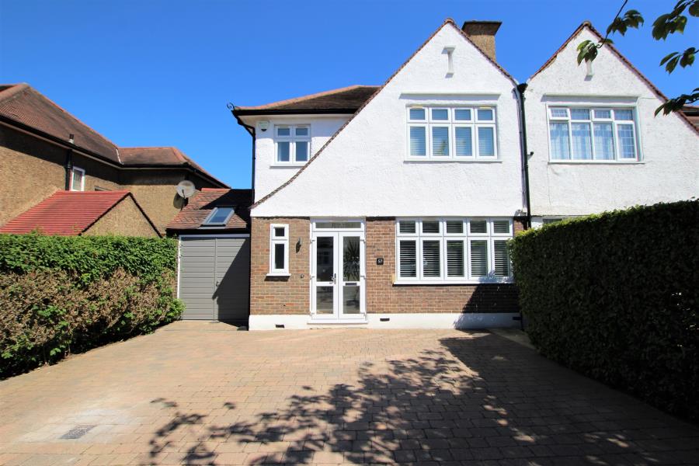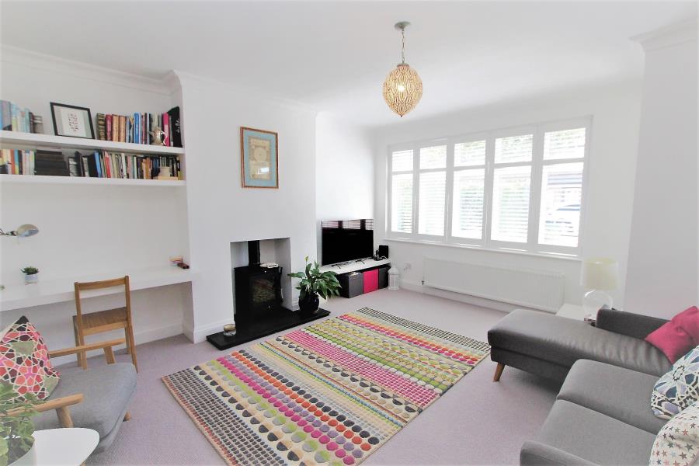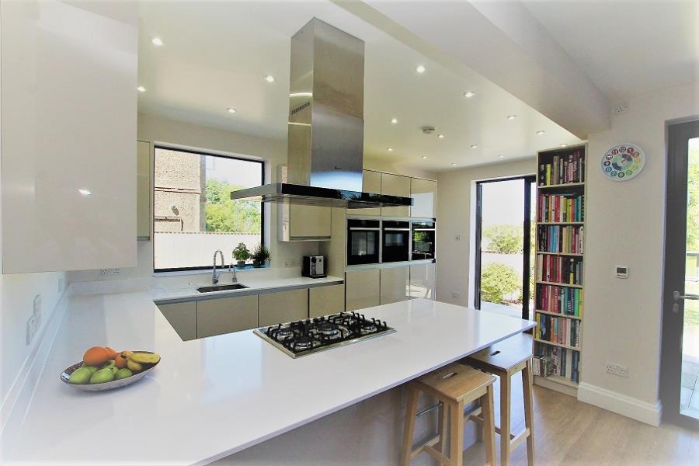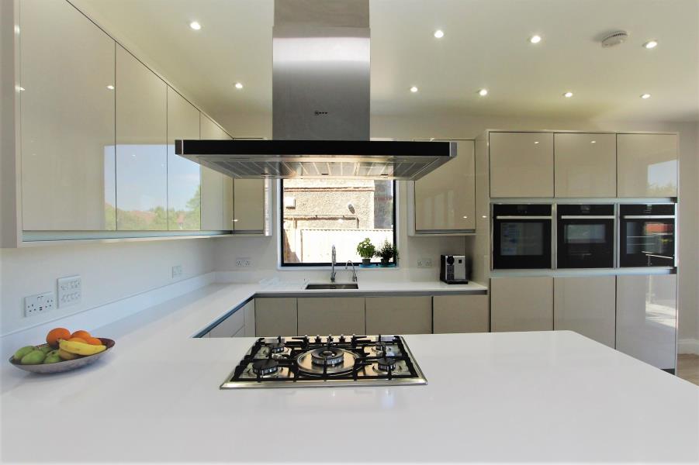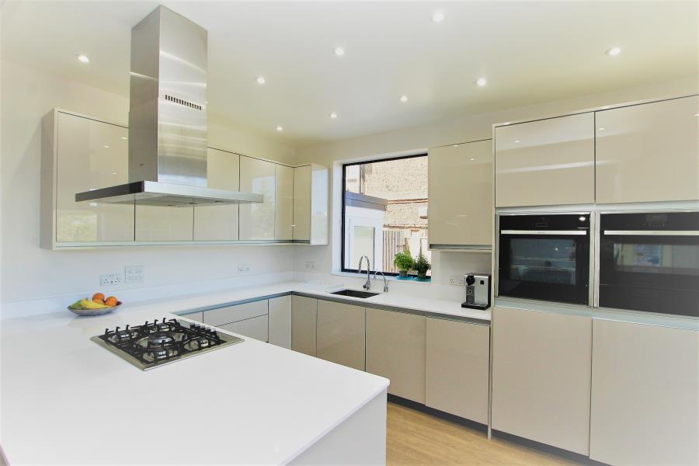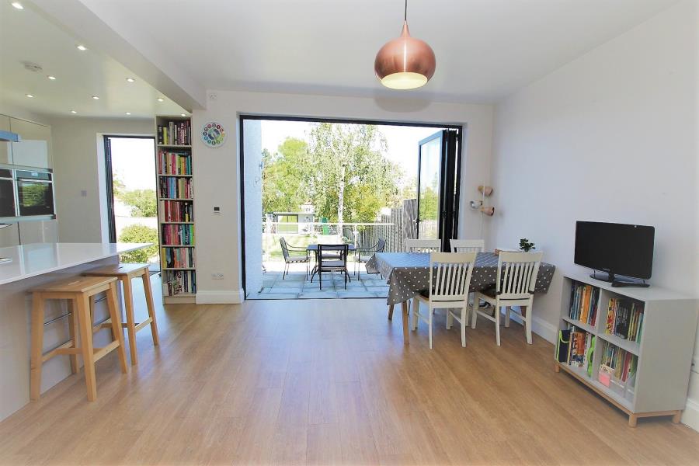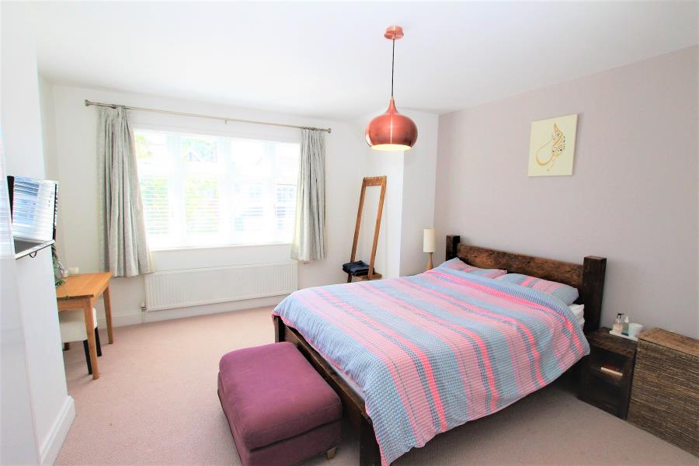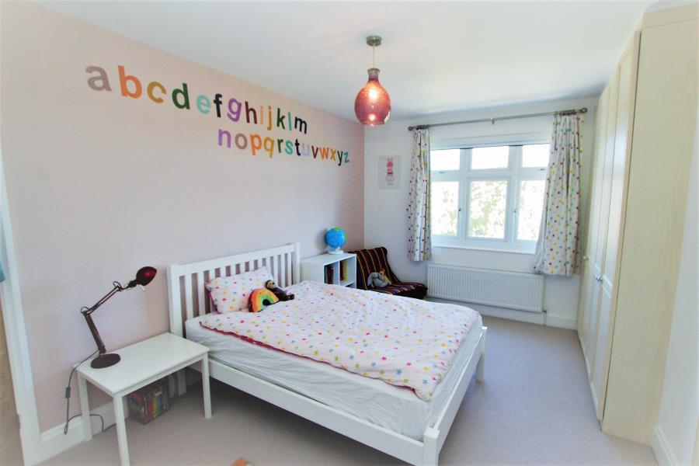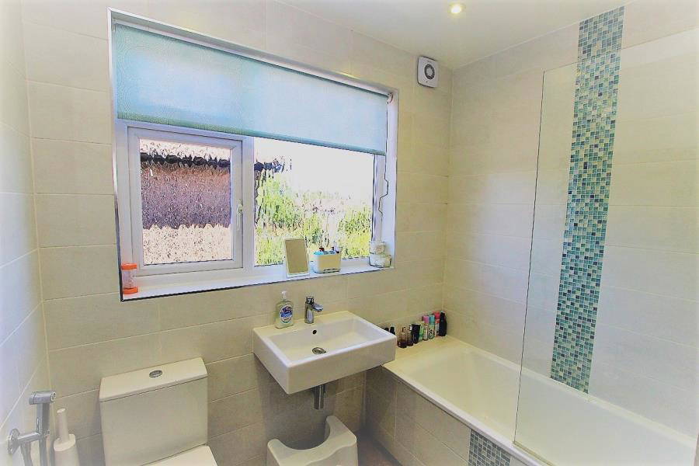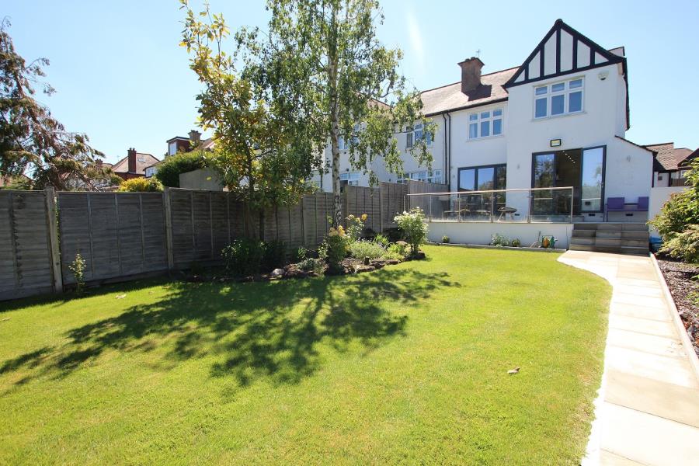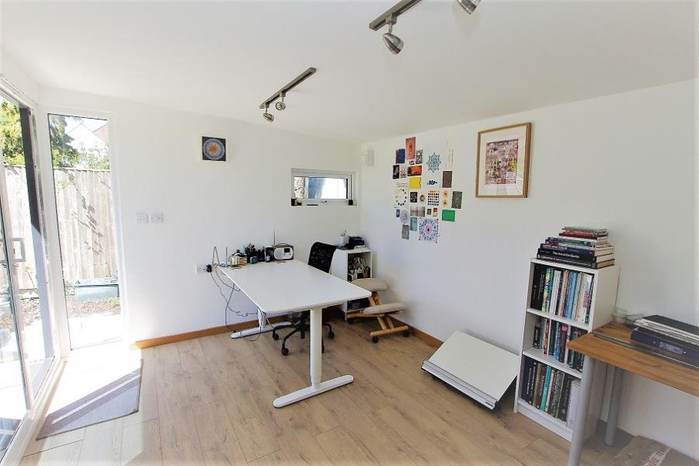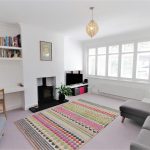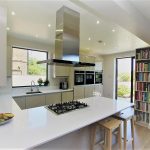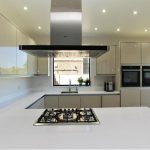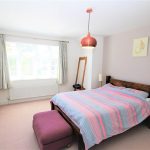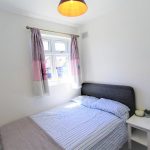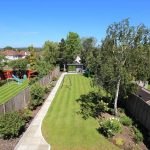Property Features
- Type: House
- Availability: Sold STC
- Bedrooms: 4
- Bathrooms: 1
- Reception Rooms: 2
- STUNNING "MOVE IN" CONDITION
- OPEN PLAN KITCHEN/DINING/LIVING AREA
- SPACIOUS FRONT RECEPTION
- FOUR DOUBLE BEDROOMS
- UTILITY ROOM
- GARDEN OFFICE WITH FULL INTERNET CONNECTIVITY
- LARGE LANDSCAPED GARDEN
- MOUNT STEWART CATCHMENT AREA
- WALKING DISTANCE TO NORTHWICK PARK & KENTON STATIONS
Property Summary
An attractive four bedroom semi-detached family home in stunning “move in” condition. This property is perfectly located on a desirable tree lined road close to schools and transport links. The ground floor comprises of a welcoming porch and entrance hallway, bright front reception room with wood burner and a light filled, open plan kitchen/dining/living area. This area offers modern fitted units with integrated NEFF appliances, pantry, underfloor heating and bifold doors opening onto the garden. Completing the ground floor is a guest cloakroom and utility room. To the first floor there are four double bedrooms and a family bathroom. The large rear garden is immaculately landscaped with patio, lawn, spacious garden office, shed and a brick built BBQ area. To the front there is a driveway providing off-street parking for 2 cars.
Office Details
325 Kenton Road
Kenton, Harrow
Middlesex
HA3 0XN
Full Details
An attractive four bedroom semi-detached family home in stunning “move in” condition. This property is perfectly located on a desirable tree lined road close to schools and transport links. The ground floor comprises of a welcoming porch and entrance hallway, bright front reception room with wood burner and a light filled, open plan kitchen/dining/living area. This area offers modern fitted units with integrated NEFF appliances, pantry, underfloor heating and bifold doors opening onto the garden. Completing the ground floor is a guest cloakroom and utility room. To the first floor there are four double bedrooms and a family bathroom. The large rear garden is immaculately landscaped with patio, lawn, spacious garden office, shed and a brick built BBQ area. To the front there is a driveway providing off-street parking for 2 cars.

